When my neighbor decided to sell his place and move away the buyer stated he had to get rid of his chicken coop before she would purchase the place. Evidently, she is deathly afraid of chickens…maybe childhood trauma?? I don’t know, but either way I let him know I was interested in it and he was kind enough to give it to us. Pretty sweet deal. At the time we were in the midst of building our house and shop. Chickens are on “the list” but not exceptionally high. Bigger fish to fry and all…so I just set the coop back behind the shop.
One day our kids’ Godparents came to visit and see the place for the first time. As we walked from the shop to the house I was about to brag on our nice/future chicken coop. However, before I could say anything, Ronnie (Godfather) asked if that was the girls’ play-house. This got my hamster spinning upstairs.
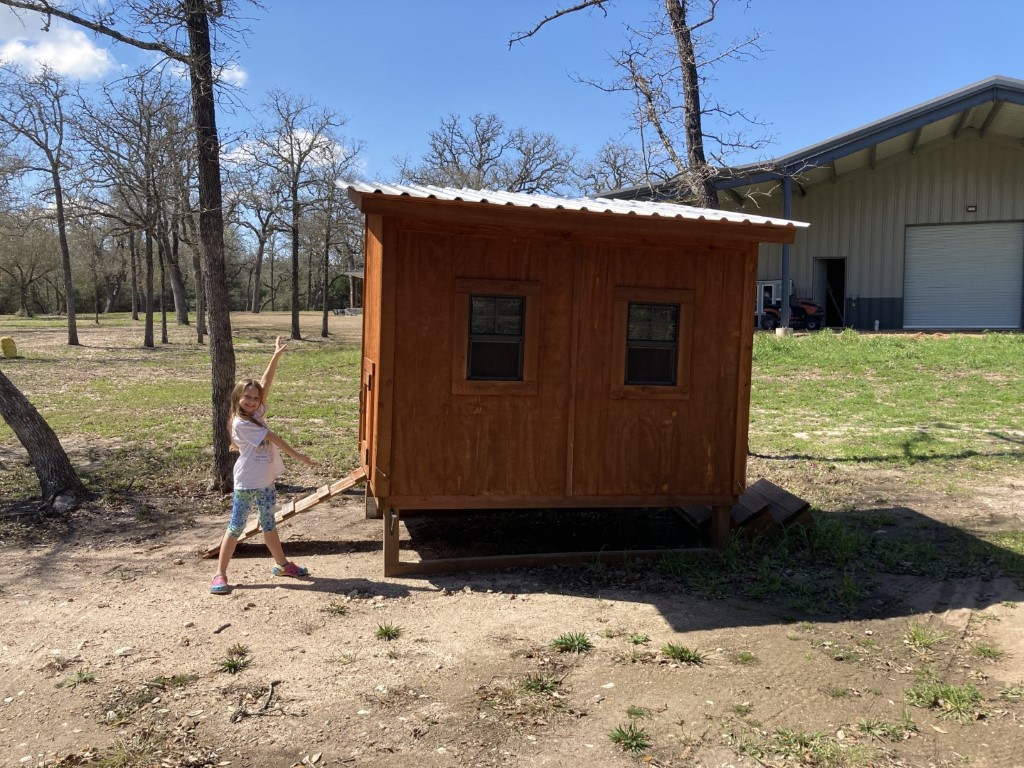
Even before we signed the purchase contract on our property in 2018 my girls began to ask me if they could have a tree house. Thanks to Ronnie, their dream became my goal. Next step, how, where and how?
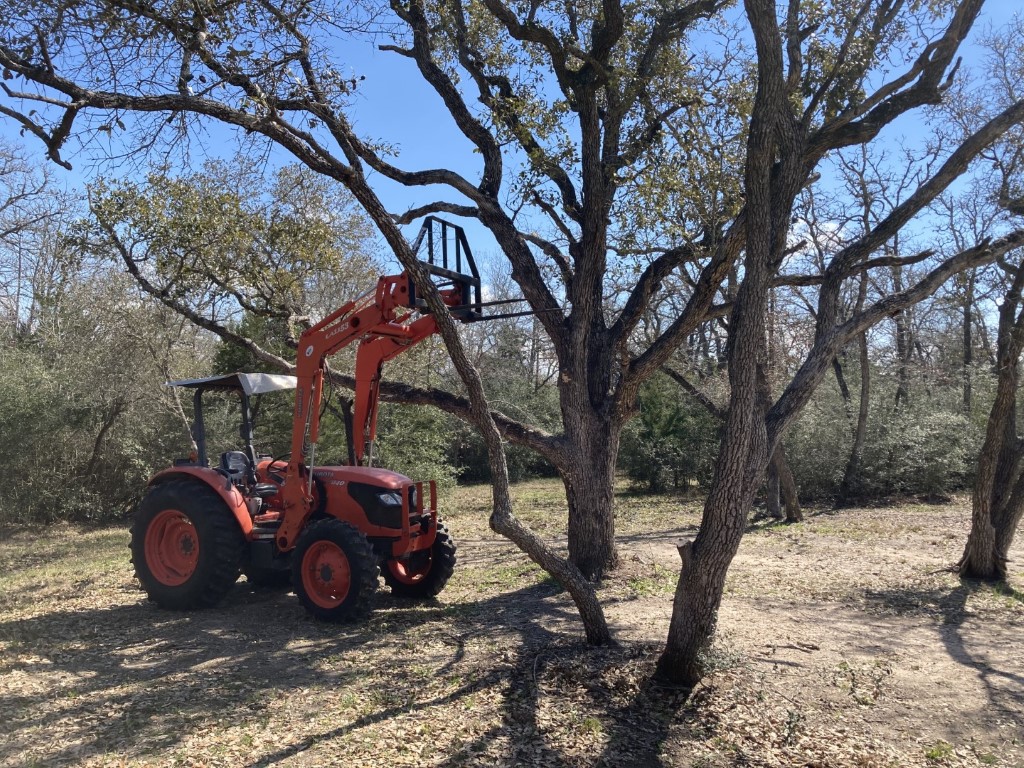
I had used the tractor to move the coop…eeerrrr play house the first time so I figured, why not use it to lift it into place as a tree house. Few measurements later and I had my upper limit figured out. The tree in the picture was where I first intended to place it but after a ton of head scratching I just couldn’t figure out a way to place it there without cutting off at least one big limb. So I wondered around the opening near the house until I came up with a plan B.
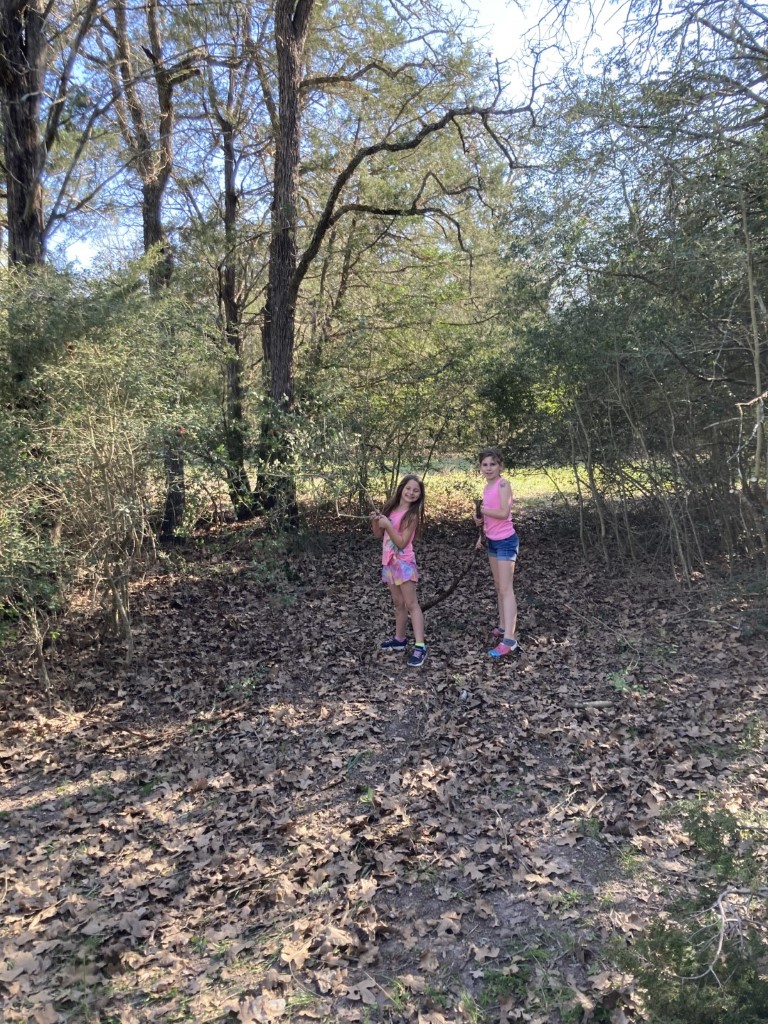
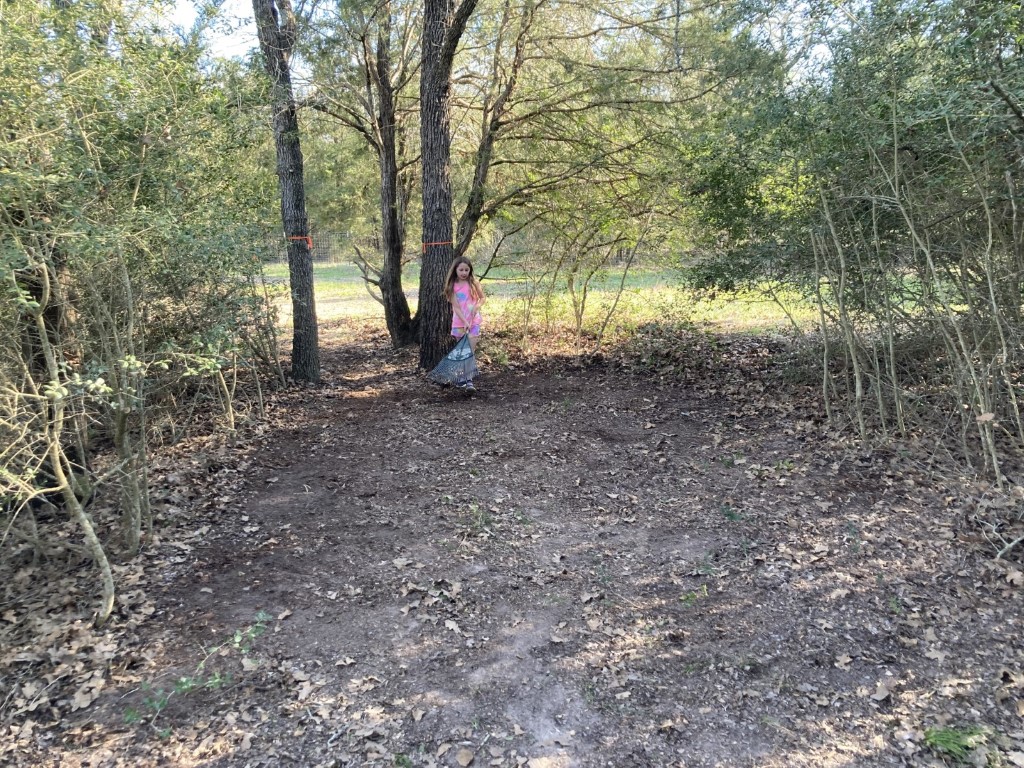
In my head, a true tree house must be completely supported by trees. Unfortunately, that simply wasn’t in the cards so I had to compromise. My plan: support half the structure with one tree and the other half with two posts. I ordered some components from a tree house supply place and went to work creating a “tri-beam” otherwise known as a double knee brace. The order consisted of a 1.25” pipe bracket, double knee bracket and a couple 1.25”x15” lag bolt. Here is a picture of the double knee bracket

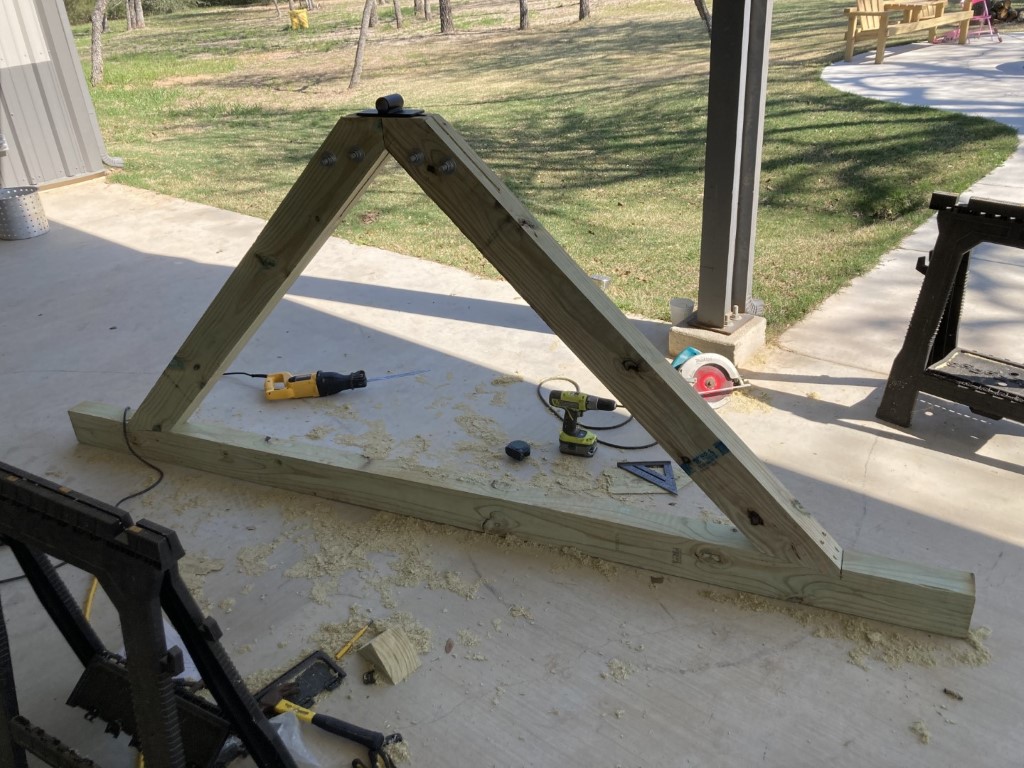
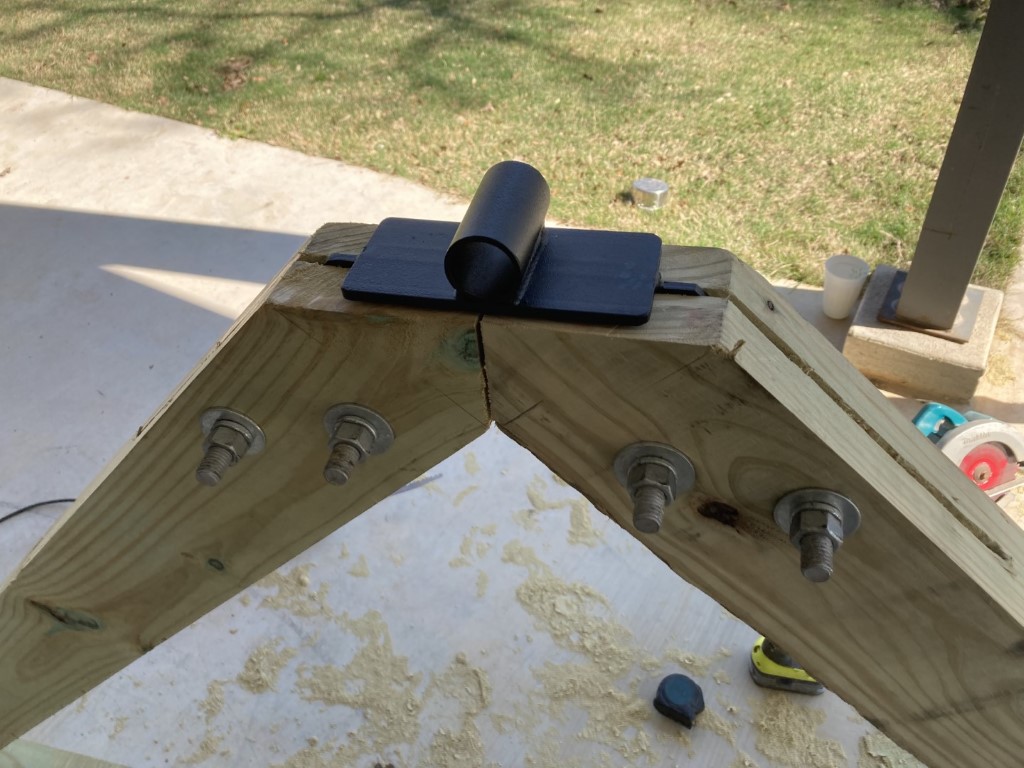
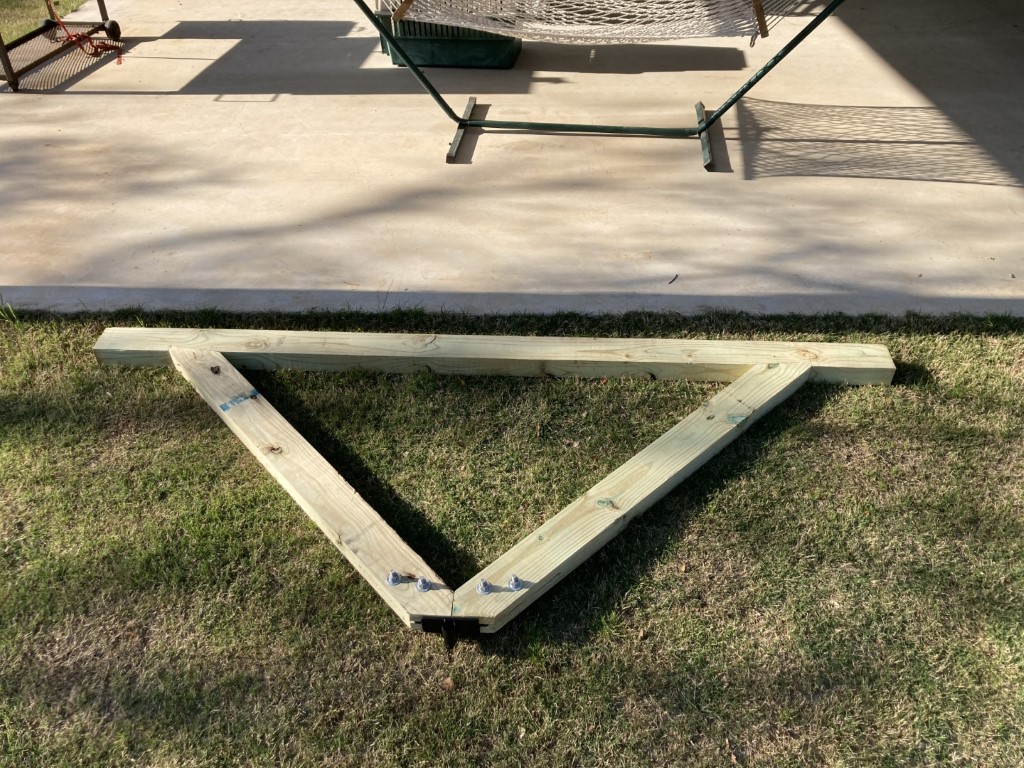
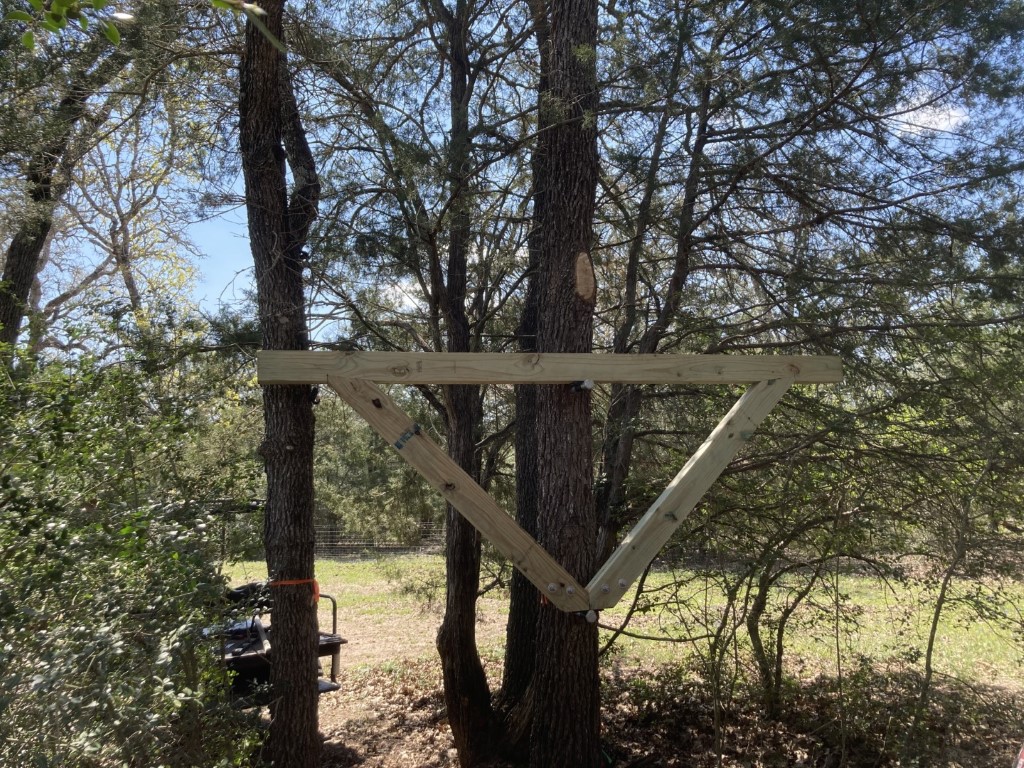
Neighbor down the road had a stockpile of large cedar tree posts that he had cut off his place. He graciously donated a couple to the cause. Thanks to the sand and rock combo in this location, I practically had to dig these holes by hand.
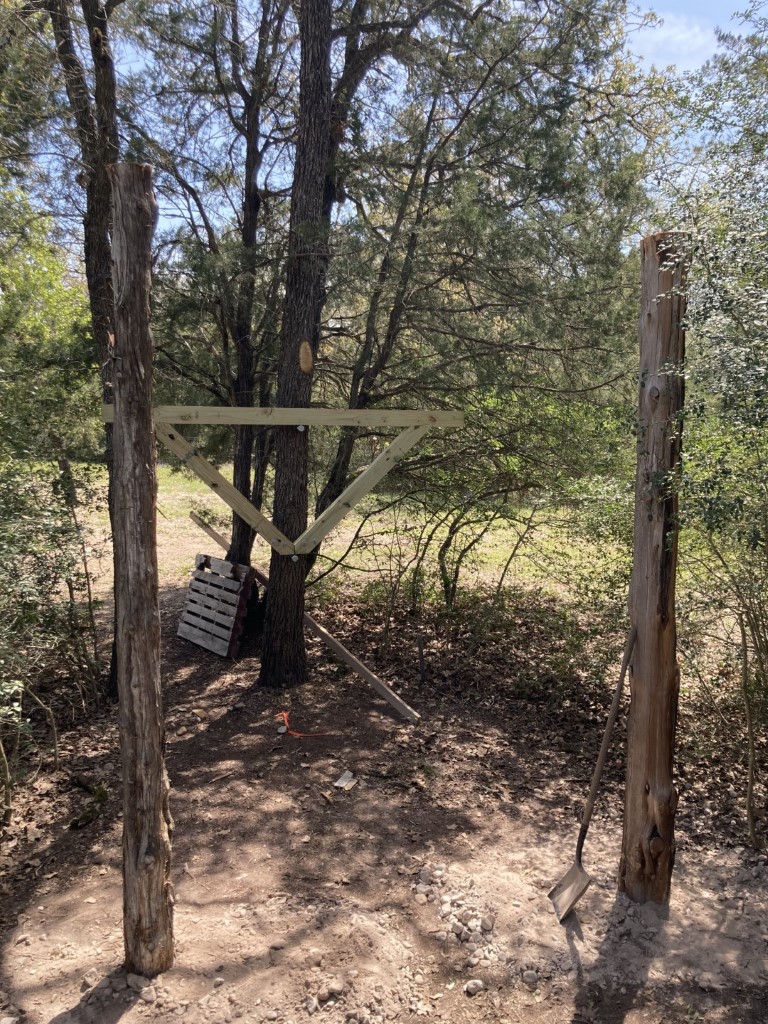
Next challenge was trying to install the beam between the posts. This was about the time I started to really figure out that working in the air adds a whole new dimension to trying to make things level and square. I cut notches in each post and bolted in the beam.
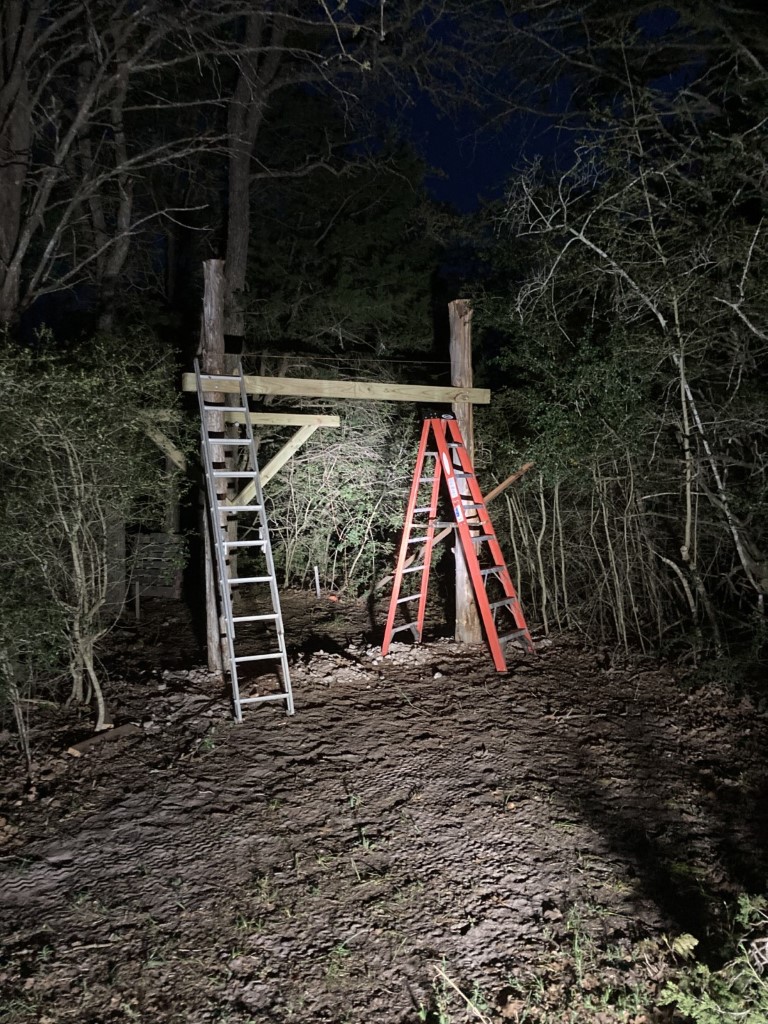
More to come…
One day our kids’ Godparents came to visit and see the place for the first time. As we walked from the shop to the house I was about to brag on our nice/future chicken coop. However, before I could say anything, Ronnie (Godfather) asked if that was the girls’ play-house. This got my hamster spinning upstairs.
Even before we signed the purchase contract on our property in 2018 my girls began to ask me if they could have a tree house. Thanks to Ronnie, their dream became my goal. Next step, how, where and how?
I had used the tractor to move the coop…eeerrrr play house the first time so I figured, why not use it to lift it into place as a tree house. Few measurements later and I had my upper limit figured out. The tree in the picture was where I first intended to place it but after a ton of head scratching I just couldn’t figure out a way to place it there without cutting off at least one big limb. So I wondered around the opening near the house until I came up with a plan B.
In my head, a true tree house must be completely supported by trees. Unfortunately, that simply wasn’t in the cards so I had to compromise. My plan: support half the structure with one tree and the other half with two posts. I ordered some components from a tree house supply place and went to work creating a “tri-beam” otherwise known as a double knee brace. The order consisted of a 1.25” pipe bracket, double knee bracket and a couple 1.25”x15” lag bolt. Here is a picture of the double knee bracket
Neighbor down the road had a stockpile of large cedar tree posts that he had cut off his place. He graciously donated a couple to the cause. Thanks to the sand and rock combo in this location, I practically had to dig these holes by hand.
Next challenge was trying to install the beam between the posts. This was about the time I started to really figure out that working in the air adds a whole new dimension to trying to make things level and square. I cut notches in each post and bolted in the beam.
More to come…

 That and no one around here has 1.25"x14" lag bolt just laying around.
That and no one around here has 1.25"x14" lag bolt just laying around. 

Comment