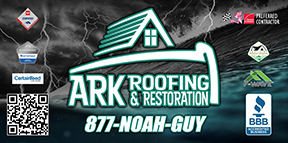So I got a predicament and was hoping y’all could help. I’m planing on building living quarters in my existing barn. Sounds cool right? My issue is the wall framing detail on the exterior walls. Currently there’s the red iron z purlin every four feet (I think?) and I am unsure how to frame up the wall and knew a bunch of y’all have already dealt with this.
Do I take off the z purlin and woodframe a new wall? Do I build “cripple” walls between the z purlins?
My thought was to take them off and frame the wall with a 2x6 on edge where the z purlin is so I can save the siding since there’s holes there already.
Also do I need to put sheathing and a vapor barrier? Or just a vapor barrier between the stud framing and steel. I know I should talk to a builder/someone who know what they are doing but I’m just in a rough planning stage now.
Here’s a picture of the wall in question
Sent from my iPhone using Tapatalk
Do I take off the z purlin and woodframe a new wall? Do I build “cripple” walls between the z purlins?
My thought was to take them off and frame the wall with a 2x6 on edge where the z purlin is so I can save the siding since there’s holes there already.
Also do I need to put sheathing and a vapor barrier? Or just a vapor barrier between the stud framing and steel. I know I should talk to a builder/someone who know what they are doing but I’m just in a rough planning stage now.
Here’s a picture of the wall in question

Sent from my iPhone using Tapatalk



 .
. 
Comment