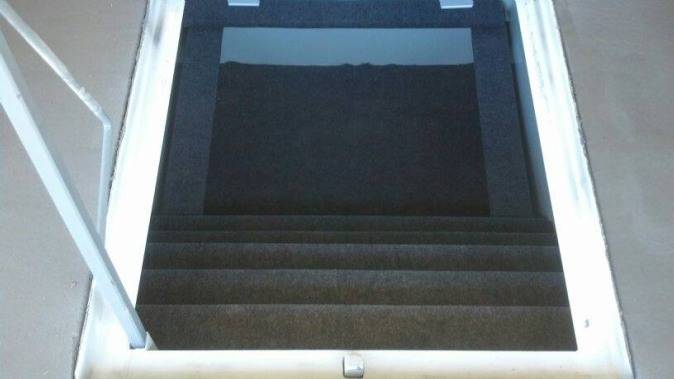I still havn't settled on how I'm going to do mine, but for the sake of discussion I have a couple questions. Mine will be inside an insulated (but not air conditioned) shop, and I want to make it a "Hunting Room", with safes, cabinets, shelves, some taxidermy, and also double as a tornado bunker, spare room. I'm thinking 12X14 or close to that.
1. What type of span can you expect from 4", or 6" concrete on the ceiling?
2. What type of re-enforcing steel is best?
3. Is there a particular cement mix that is better/lighter/etc?
4. I was going to put a window unit in mine, for moisture removal as much as anything, but what type of extra ventilation would be required if several people were to sleep in there?
5. What R value does a grout filled 8" CMU block wall have? 6"?
1. What type of span can you expect from 4", or 6" concrete on the ceiling?
2. What type of re-enforcing steel is best?
3. Is there a particular cement mix that is better/lighter/etc?
4. I was going to put a window unit in mine, for moisture removal as much as anything, but what type of extra ventilation would be required if several people were to sleep in there?
5. What R value does a grout filled 8" CMU block wall have? 6"?



Comment