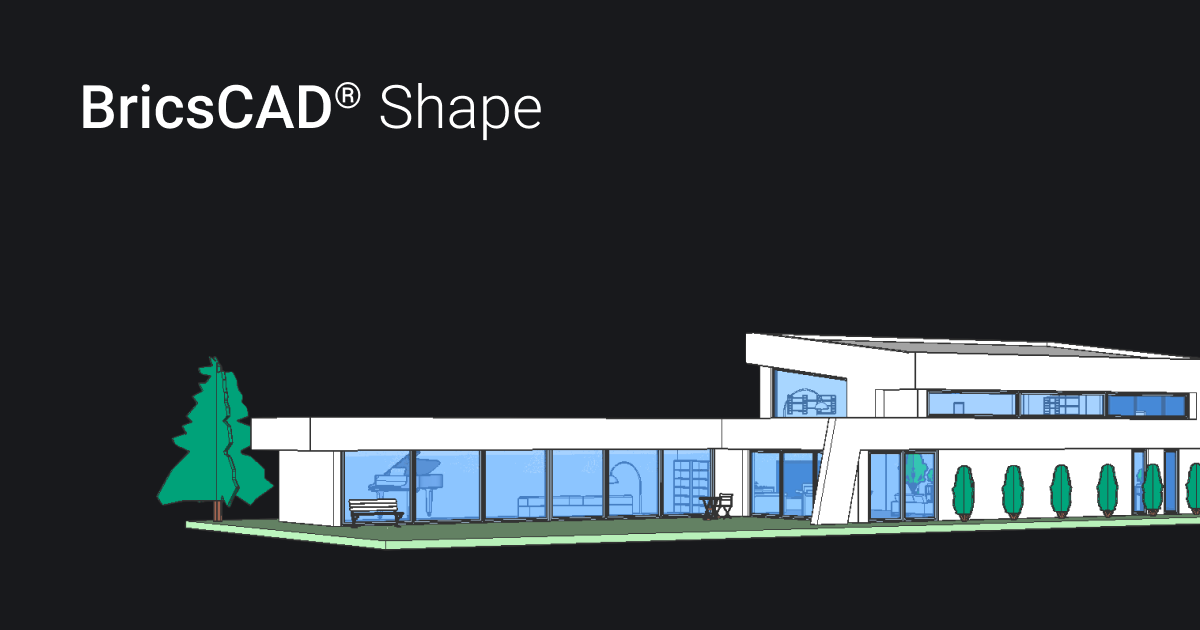I’ve never built a new house from the ground up. Always just bought them already built in the past. I’m ready to get some house plans drawn up. It’s very hard for me to visualize how I’d like the layout, much less every little detail, from a piece of flat paper. My question is: does anyone have computer programs that will create a more “virtual” set of plans that are 3 dimensional? Any recommendations here?
Announcement
Collapse
No announcement yet.
Question about creating house plans
Collapse
X
-
What kind of place are you referring to that you can view a lot of plans? We are about to be looking to build ourselves.Originally posted by Drycreek3189 View PostI went to a place that had bunches of house plans. Found four I liked, got pics of them, brought them home and my wife picked my favorite. Bought the whole set and built the house.
Comment
-
Twenty-two years ago and I certainly can't remember the name, but it was just a place that sold house plans to build by. You got to see the floor plan for free, but you had to buy the actual build plans.Originally posted by RascalArms View PostWhat kind of place are you referring to that you can view a lot of plans? We are about to be looking to build ourselves.
Comment
-
I’m looking for something more than just sketch lines on a piece of paper. I’m looking for some one that has computer programming that you can see a “ virtual layout” of the house plans. Like walking into the room and panning left and right on the computer screen. I know this kind of stuff is available, I see it on the house renovation tv shows. I just don’t know who/where to go that has it.
Comment
-
Luckily for us, my wife really likes a Tilson home plan, so we got to see a built version of the home already. That was awesome.
She wants to make adjustments to the floor plan, so we will still have to go to an architect unless we use tilson.
You can see all tilson floor plans online as well. Tilson has very generous room sizes and we really liked a lot of their plans. Worth looking in to!
Comment
-
Go here and download the "Shape" program.
 Get BricsCAD Shape, free 3d model design software for conceptual design. Model your ideas with CAD accuracy. Ideal for architects & designers.
Get BricsCAD Shape, free 3d model design software for conceptual design. Model your ideas with CAD accuracy. Ideal for architects & designers.
It is free program, if you are visual and computer literate it is fairly easy to use.
Full disclosure, I work for the company that develops this software. But not the Architectural division.
I did play with the program a year ago and thought it would have been nice when I built my home 10 years ago.
Comment

Comment