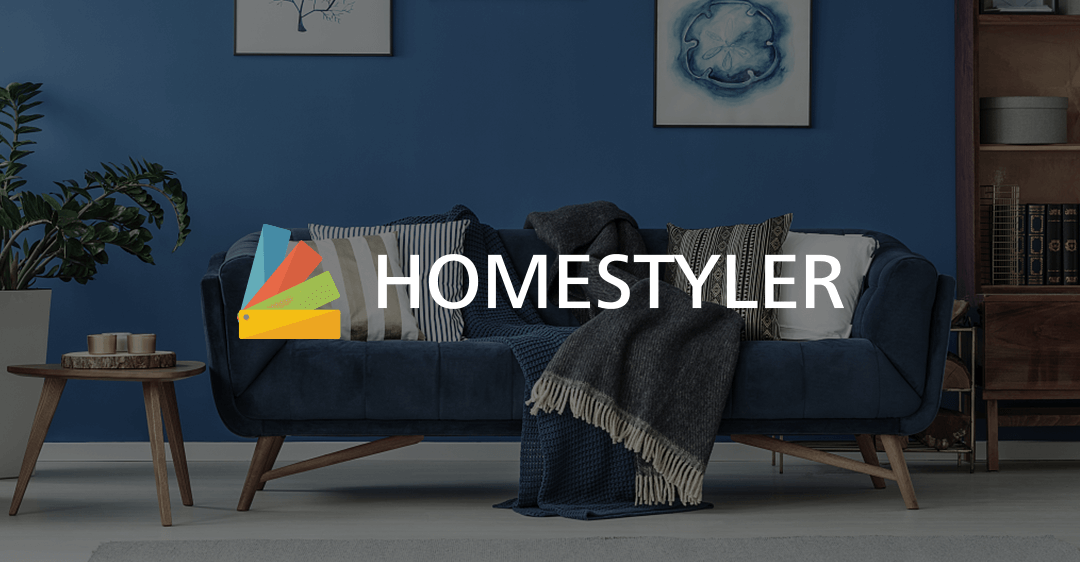My wife and I have been drawing stuff out on graph paper and fussing and fighting about size. What is big enough, what will fit, what wont......
I have found a huge number of floor plan design programs online. I know not all software is created equal. The final floor plan will be done by architect. I would like to use a simple basic design program to help us. This graph paper is taking tons of time and not getting to the 3d scale she needs. She needs to "visualize it" and not able to do it with out seeing it.
So if any one has a easy to use program you can point us towards please help.
I have found a huge number of floor plan design programs online. I know not all software is created equal. The final floor plan will be done by architect. I would like to use a simple basic design program to help us. This graph paper is taking tons of time and not getting to the 3d scale she needs. She needs to "visualize it" and not able to do it with out seeing it.
So if any one has a easy to use program you can point us towards please help.


Comment