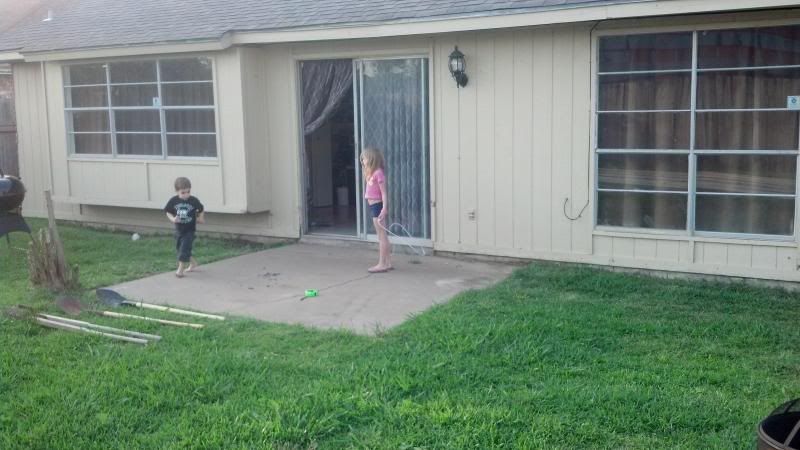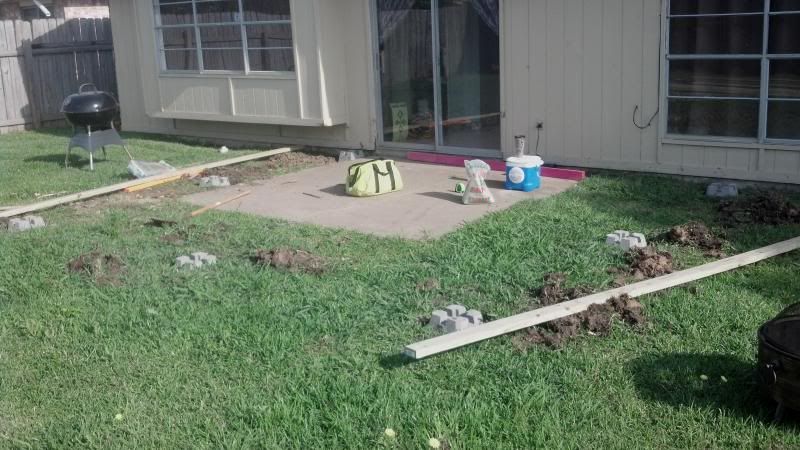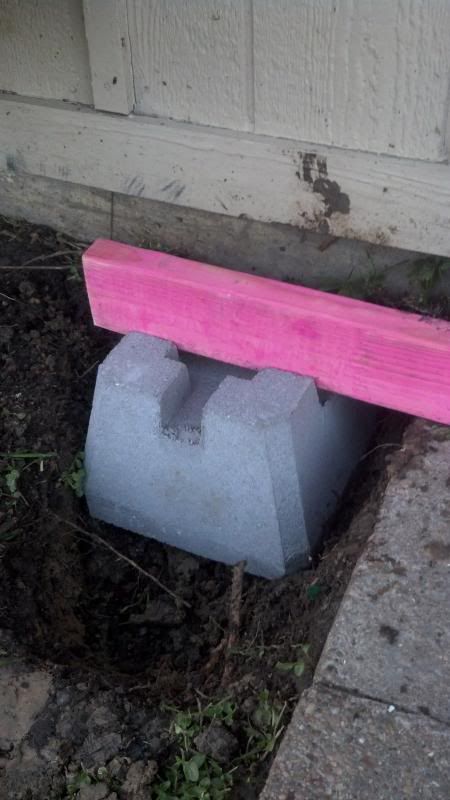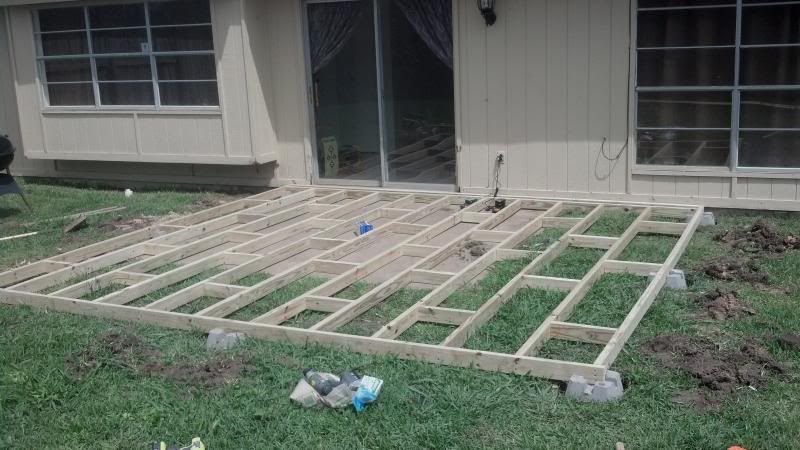We moved into our house back in August & the main thing that has always bugged me is the cracked concrete slab in the backyard. I've been wanting to build a deck over it ever since we moved in. I recently got a deal on some composite deck boards so the build was on this weekend. Here's a timeline of events through photos. All in all I had about 12 hours worth of work into it. I'm pretty happy with the results, especially for my first deck building experience.
Before

Blocks in the ground


Framed up

Finished product

Before

Blocks in the ground


Framed up

Finished product


Comment