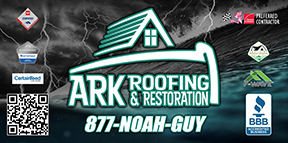Looking for some ideas for homemade awnings/covers over a camper/rv that extend out over a front porch/deck. Something to protect the roof of the camper from the sun/weather and completely covers the front area of the camper for shade and rain protection over the porch.
Post 'em if you got 'em please. Looking for any tips in building (height, slope, materials, etc.
Thanks.
Post 'em if you got 'em please. Looking for any tips in building (height, slope, materials, etc.
Thanks.


Comment