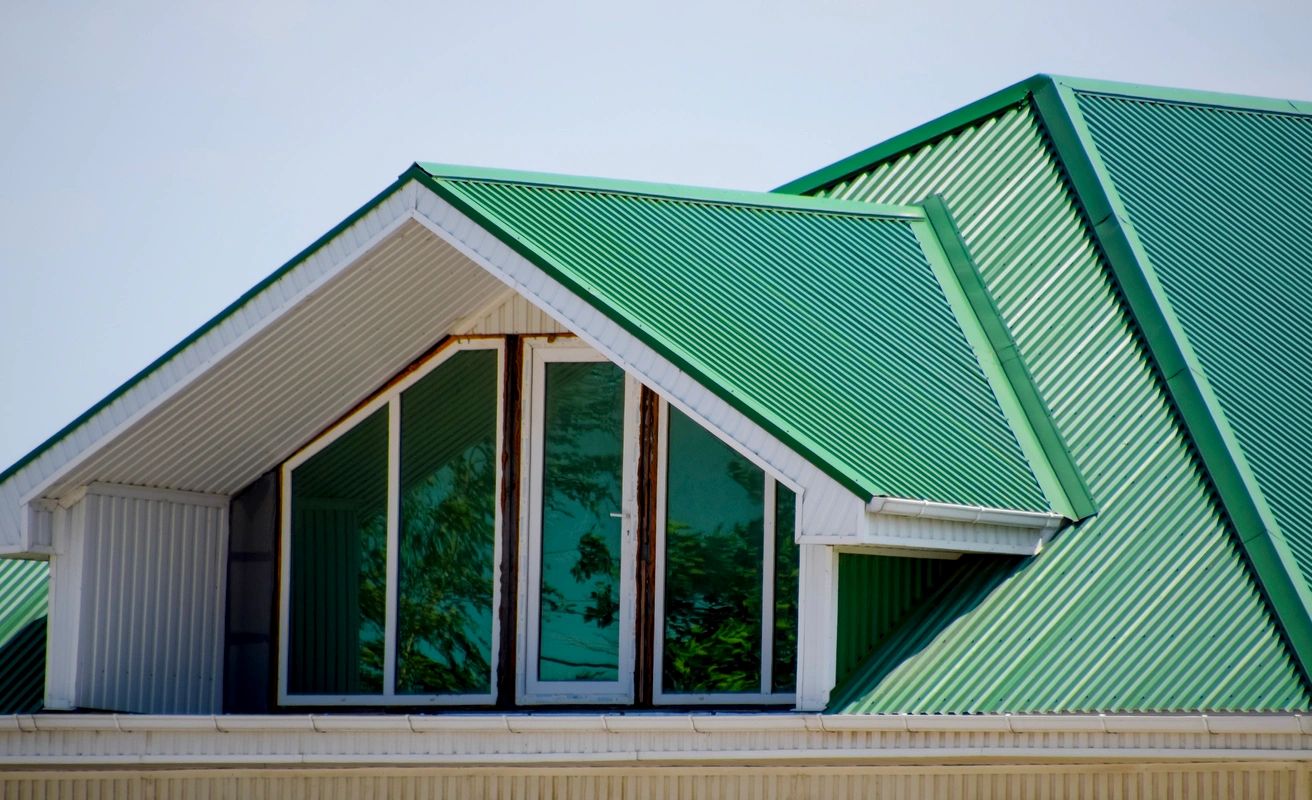I am in the process of building a 30’x50’ pole barn (not enclosed). It’s a slow process and all I have so far are the posts set. Next is setting the metal trusses, the purlins, then the metal roof. On the roof, it will be a 4/12 pitch. Is anyone familiar enough with sheet metal to give me an idea on the length of sheets I’ll need to get, the number of sheets, and an accurate cost on what the metal may run me?
Announcement
Collapse
No announcement yet.
Metal roofing question
Collapse
X
-
Most metal buildings are lower pitch than that, 1 in 12 and 2 in 12 usually. Very seldom more than 3 in 12. At any rate, your length is 15.8 ft long. You will cheat your sheets back from center 6" so you should be able to get by just fine with 16' long sheets and you will need 34 of them. Metal Mart price right now for R panel, galv., 26 ga. tin is $1.89 per running foot so cost from them should be $1028.16. Your dealers price may vary.
Comment
-
The metal trusses I am getting are standard at 4/12. I looked at a few different metal trussOriginally posted by Atfulldraw View PostWhy so steep?
Manufacturers and it seemed that 4/12 was the standard. I saw 5/12 and 6/12 pitch too, but nothing less steep.
Thanks to all that responded, it is very helpful
Comment
-
That is exactly where I’m getting them! What size did you get? Are you happy with them? Was installation onto the posts easy?Originally posted by mbf View PostAre you getting them from jordan steel truss? If so they have 21" of hang over, you will need to get 18' sheets. I just got finished building one..
Sent from my SM-G955U using Tapatalk
Yours looks great.
Comment
-
I think the main benefit is they can be spaced 10-12’ apart whereas wooden trusses can’t be spaced that far. I could be wrong on that. The end result is less are needed, so perhaps a savings due to quantity needed.Originally posted by J.C. View PostIs there any cost savings on using these metal trusses? Say on a 30x50? Looking for a generic answer...
I used because I needed the vertical clearance for my camper to fit under. The metal trusses don’t have the lower chord which would have gotten in my way.
Comment
-
My slab is 30x60, 30x40 enclosed. The trusses go together really easy and were pretty easy to install. I built a jib with 2" pipe and hung them with my fel tractor. Me and my wife put them up, her driving almost knocked me off the ladder a few times lol but other than that it was pretty easy. I have around 16k in everything including concrete and 2- 10'roll up doors. I did everything myself except pour/finish the concrete and install the overhead doors.
Comment



Comment